Ellesmere is a fantastic arts and crafts house in the heart of Dundee’s West End.
Originally a doctor’s home and surgery, it was designed in 1922 by William McFarlane Patrick – the elder brother of painter James McIntosh Patrick. Plans signed by the architect still hang on the upstairs landing.
The house sits on Rockfield Street in a quiet residential area just a five minute walk from the pubs, cafes and restaurants of Perth Road.
It was bought by David and Kerri-Ann Osfield just over 12 years ago. Prior to that Ellesmere had been in the same family for a long time. Though well cared for, it was ready of a bit of modernisation.
“The heating system in particular was old and inefficient,” Kerri-Ann explains. “We had the heating on for six weeks solid and the house still wasn’t warm! That was in the winter of 2010 when we had all the snow. We came back from visiting my parents in Australia and decided enough was enough.”
Today a modern condenser boiler, new radiators, upgraded pipework and underfloor heating in the kitchen keep the whole house cosy.
Sustainable investment manager David and accountant Kerri-Ann renovated and upgraded the entire house before adding a kitchen extension.
“We were in our late 20s when we bought the house and it really stretched our budget,” Kerri-Ann says. “We weren’t sure if we’d bitten off more than we could chew but we just got stuck in and starting renovating room by room.”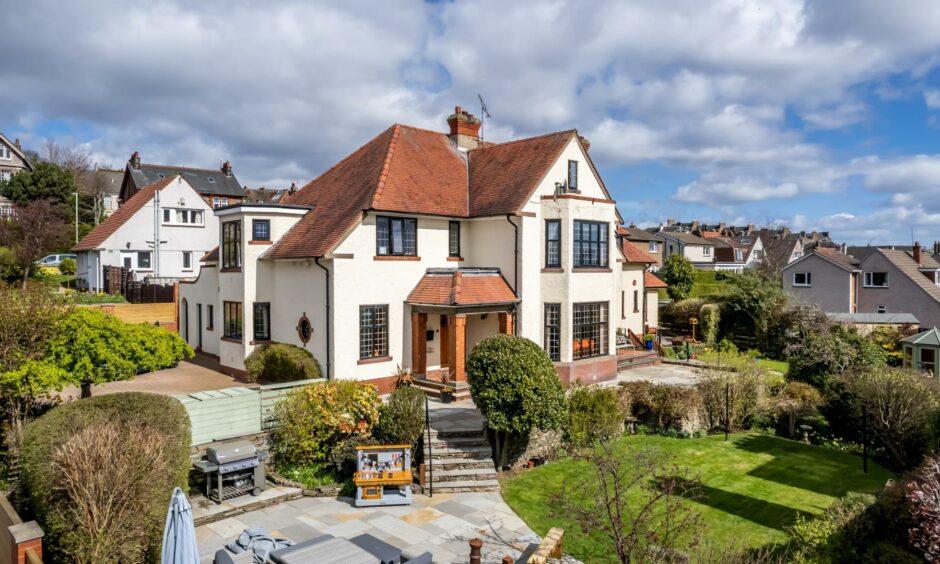
Today, Ellesmere offers the best of old and new. The beautiful arts and crafts features are still there, from lovely woodwork to leaded windows and ornate brass detailing.
The living room is a wonderful space. A large bay window gives views along the street and towards the River Tay. A fireplace sits between original timber doors that open into recessed cupboards.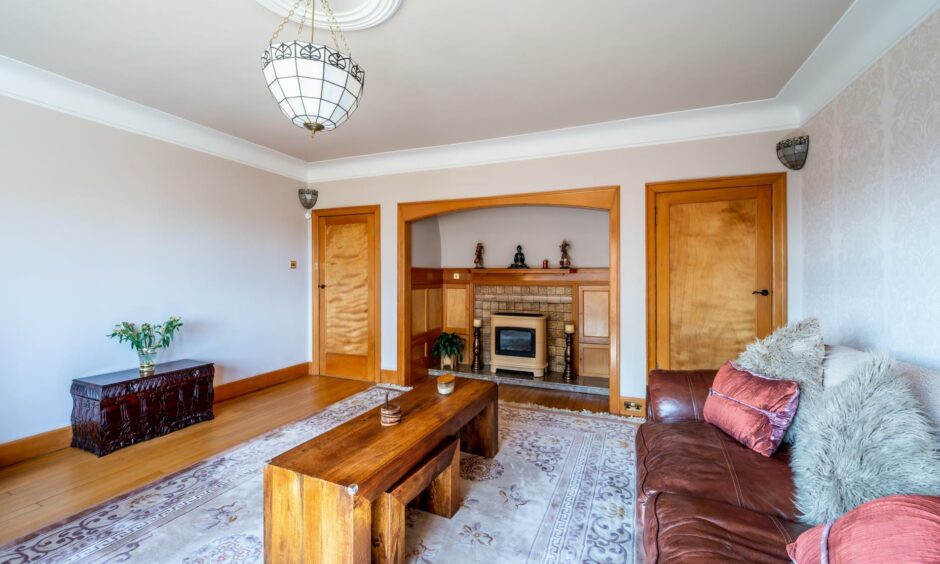
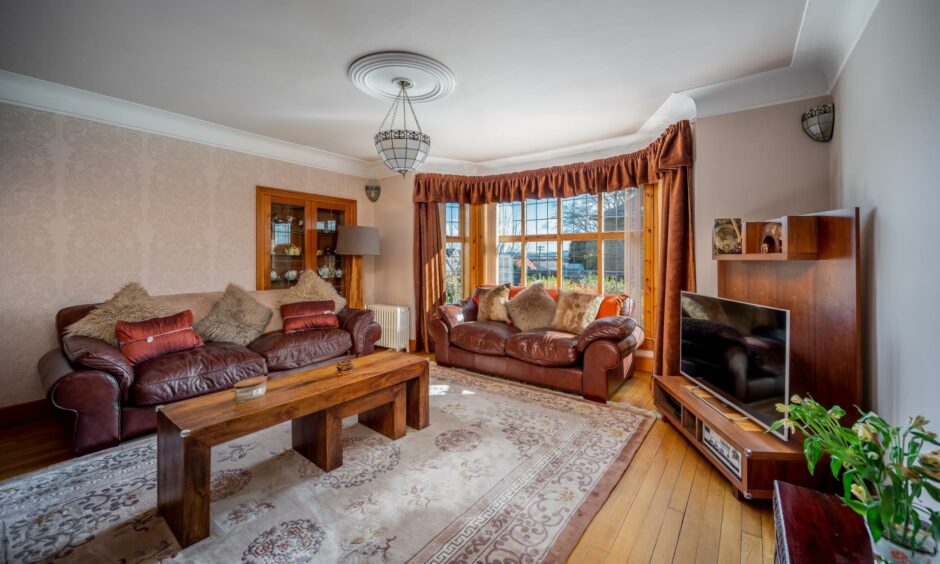
Each corner of the room has attractive leaded tortoiseshell downlights. “They’re original and date from when the house was built. The previous owners before us commissioned Duncan of Jordanstone to make a centre light that matched.”
A playroom for the couple’s son looks out to the front of the house and was once the waiting room for the doctor’s surgery. It could easily be a home office or an extra bedroom.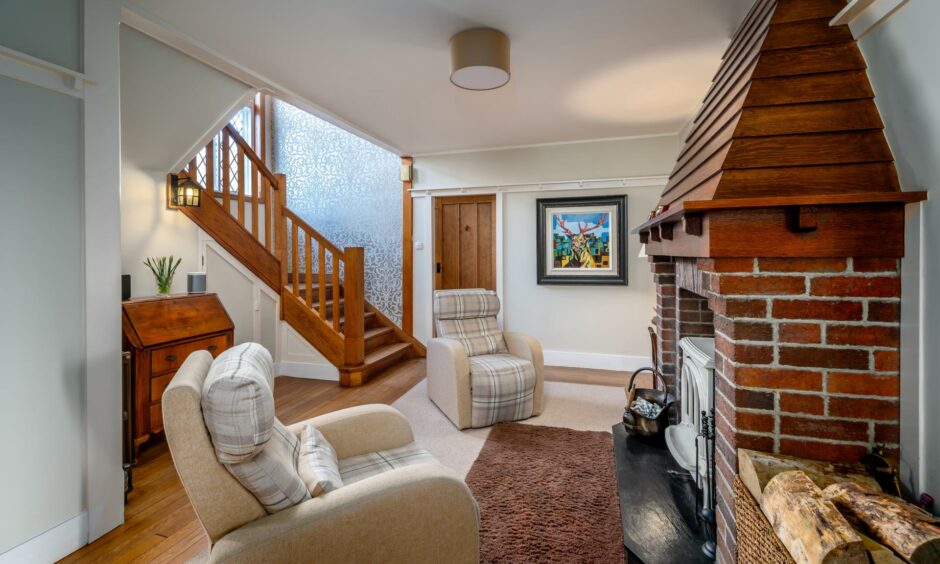
The central hallway has a large brick fireplace with a timber surround. “When we moved in this had an open fire,” David continues. “All of the heat from the radiators just went up the chimney and out into the sky.
“We put in a wood burning stove which has been fantastic. It throws out so much heat and because it’s in the middle of the house it really helps warm the whole building.”
The large dining room was originally the doctor’s consultation room and has a west-facing bay window. Hardwood shutters slide upward on hidden mechanisms that still work beautifully a century after they were built.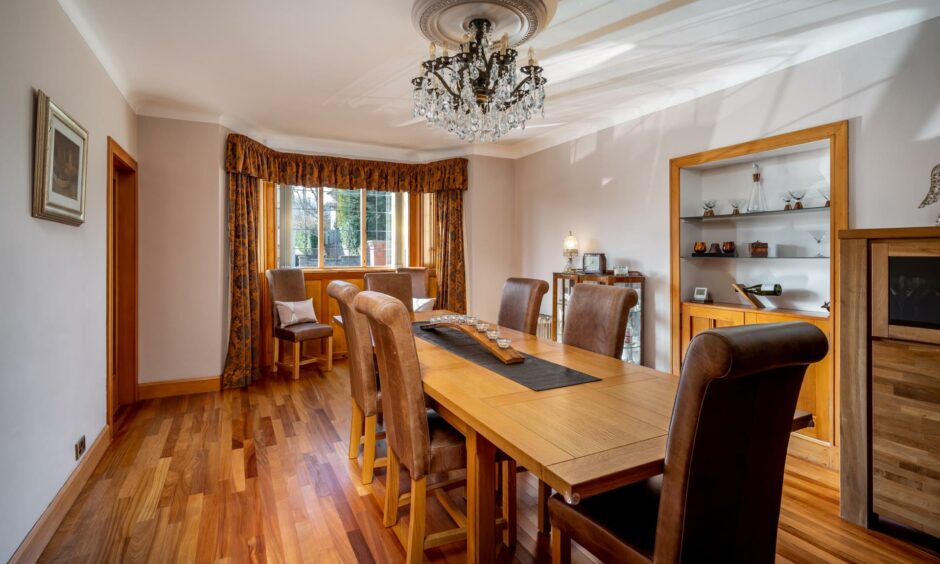
A wrought iron and crystal chandelier hangs from the ceiling. “We got that at the Abernethy antiques centre,” David says. “It’s originally from Paris and would probably have hung in a hotel. We wanted something special to match the grandeur of the room.”
One of Ellesmere’s best spaces is the wonderful kitchen, which occupies what used to be the garage. “The original kitchen was tiny and we really wanted a bigger room,” Kerri-Ann says. “We originally looked at a new extension but decided to make use of the existing garage.”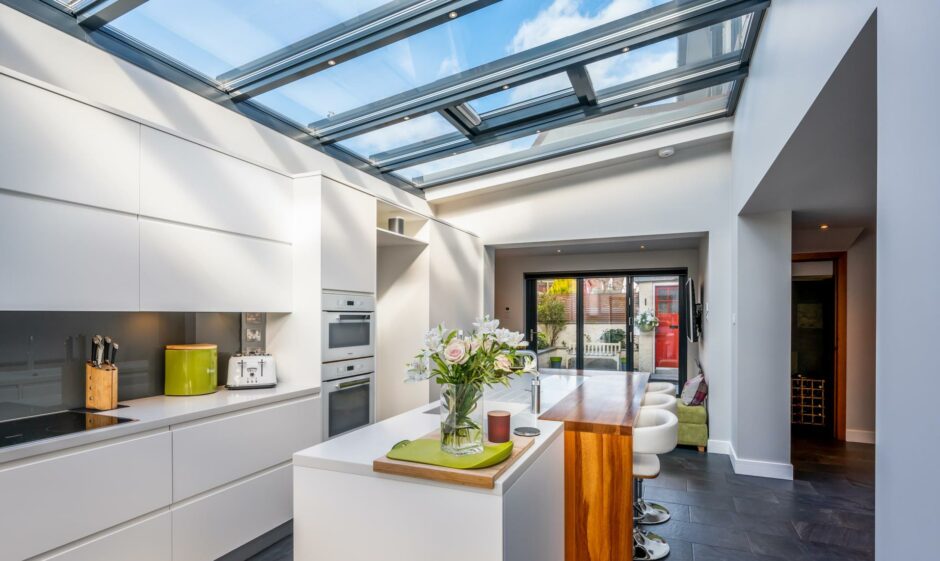
The kitchen is extraordinary. It has a full glass roof that fills it with natural light without sacrificing privacy. The roof is triple glazed and has electrically operated windows for ventilation.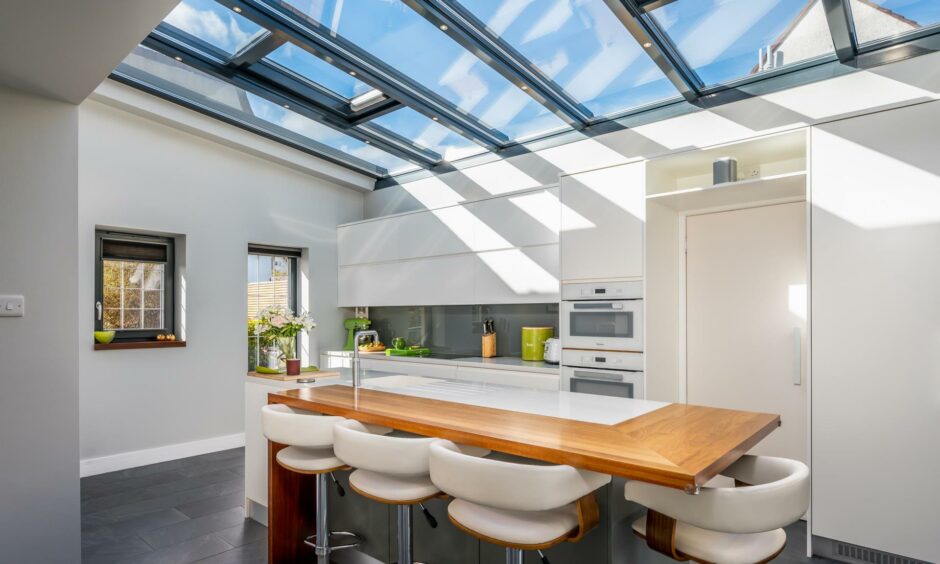
“We love the roof,” David says. “After dark you can see the stars. In the winter you get beautiful swirling patterns of frost. It’s really atmospheric during a rainstorm as well.”
The handmade kitchen is by Charles Yorke. Five years after its installation it still looks brand new. There are lovely details such as ‘Ellesmere’ etched into the side of the cutlery drawer. To one end of the kitchen is a little snug area with a sofa and television.
Concertina folding doors open from the kitchen onto a rear patio that’s laid in stone and is a sheltered little suntrap.
At the first floor level the master bedroom has a large bay window with views to the Tay and an en suite shower room.
There are three more double bedrooms, two with walk-in closets. The wonderful family bathroom has high end Italian fixtures including a beautiful metal-and-wood shower head that uses 60% less water. The freestanding slipper bath is by Victoria & Albert.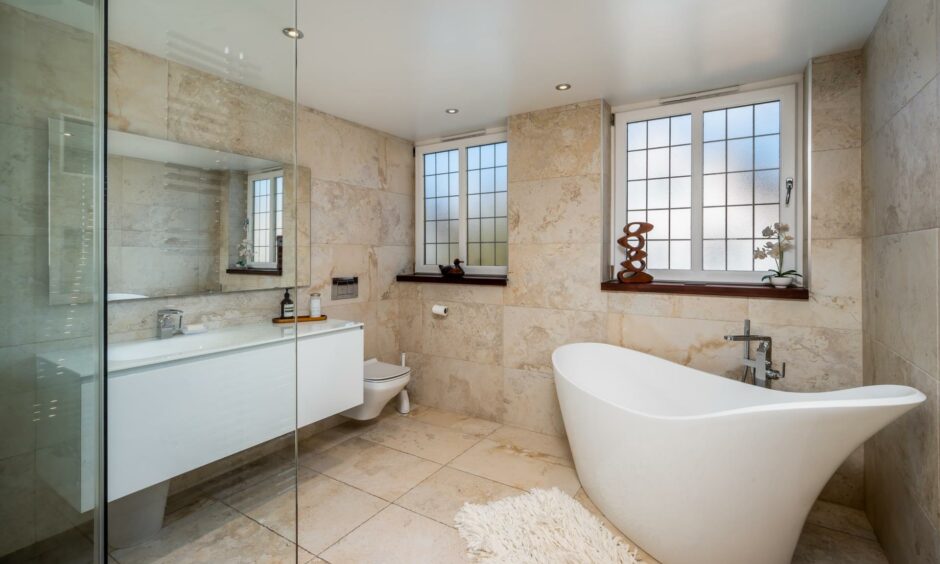
A narrow flight of stairs leads to the attic level, which David converted himself. “It took me 10 weeks of hard work but I’ve never done anything like that before and I’m quite proud of myself,” he explains.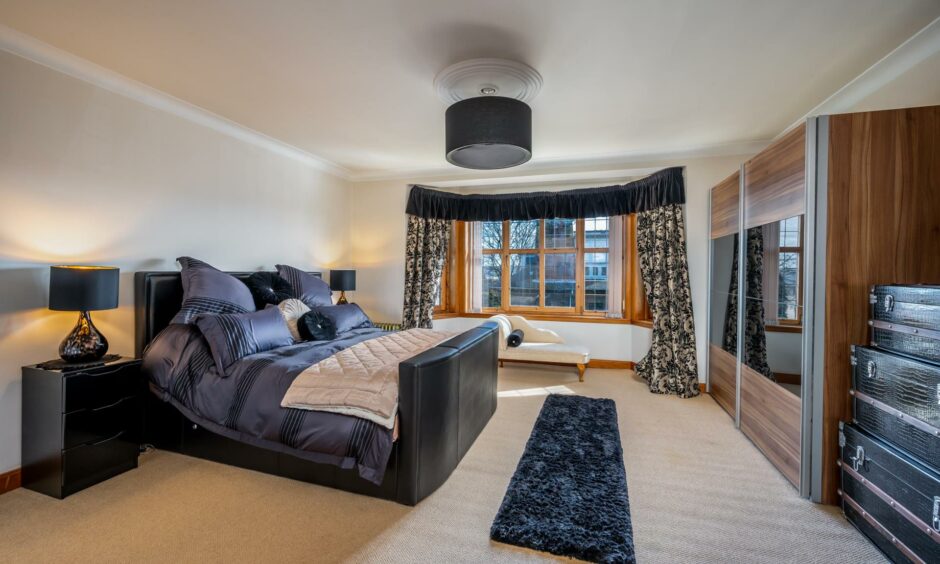
Up here are two rooms that are used as home offices. “We really like working up here,” David says. “It’s quiet, it feels like a different part of the house, and you’re not distracted by the postman or people walking past.”
The larger of these two rooms was David’s ‘man cave’ before covid ushered in the era of working from home. “I put a pool table up here and there used to be a beer fridge as well. When we had people round the guys would usually gravitate up here.”
Ellesmere has a large driveway with parking for several cars. A patio is made from Indian standstone and there’s an area of lawn as well.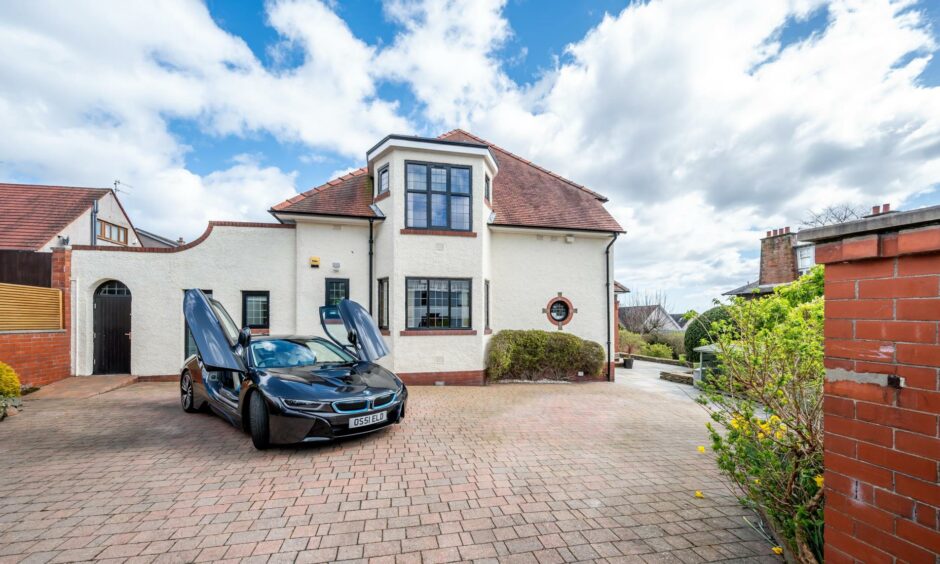
David, 42, and Kerri-Ann, 40, live at Ellesmere with their two-year old boy Thomas. While they have loved living there the couple want to raise their son in a village setting.
“We’ve really enjoyed living in the West End,” David says. “It’s fantastic being able to walk down to Perth Road for some food and a drink or two.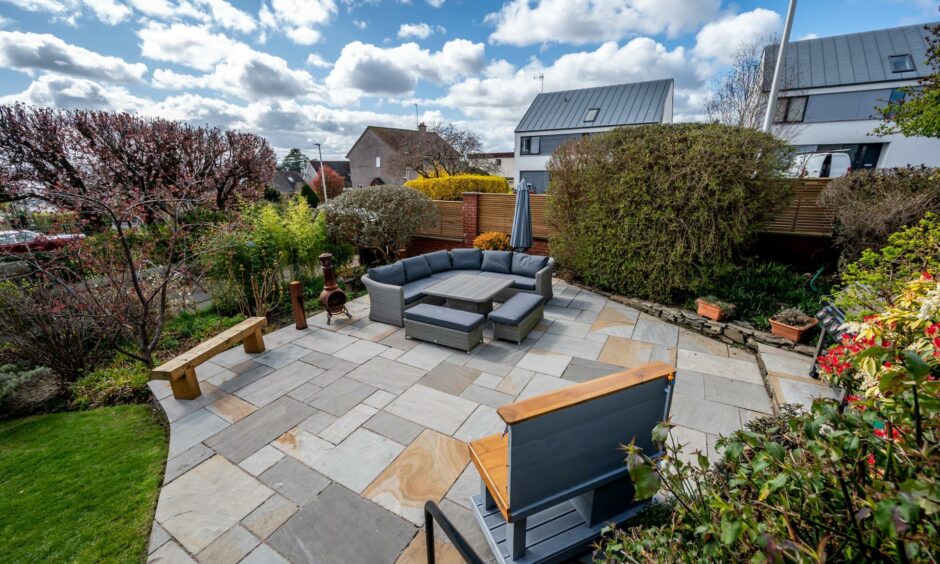
“We want to bring Thomas up somewhere smaller though so we’ve bought a house in Invergowrie. We’re in the middle of renovating it at the moment. It’s going to be extremely modern and very different to our current house.
“This place is very special and another older home just wouldn’t be the same.”
Ellesmere, 27 Rockfield Street, Dundee was on sale with Verdala for offers over £575,000. However the owners have now accepted an offer on the house.
House price tracker: What are the average house prices in your area?
© DC Thomson Co Ltd 2023. All Rights Reserved.





